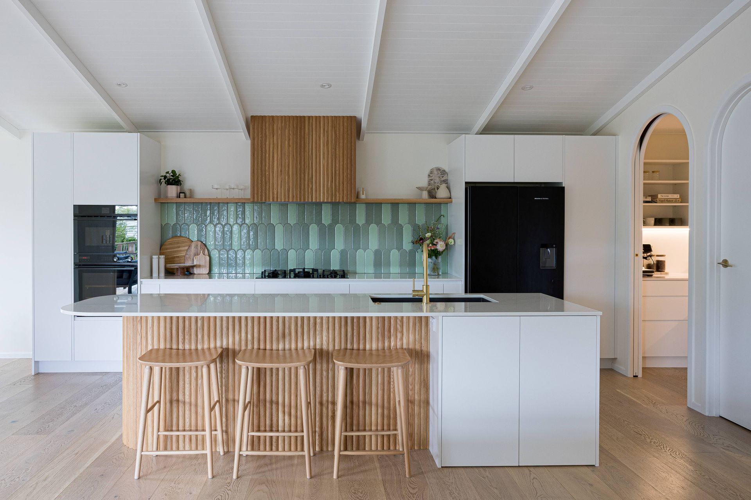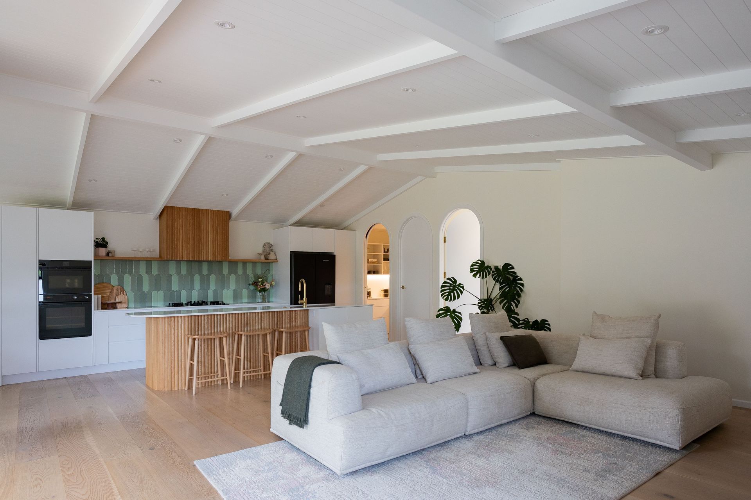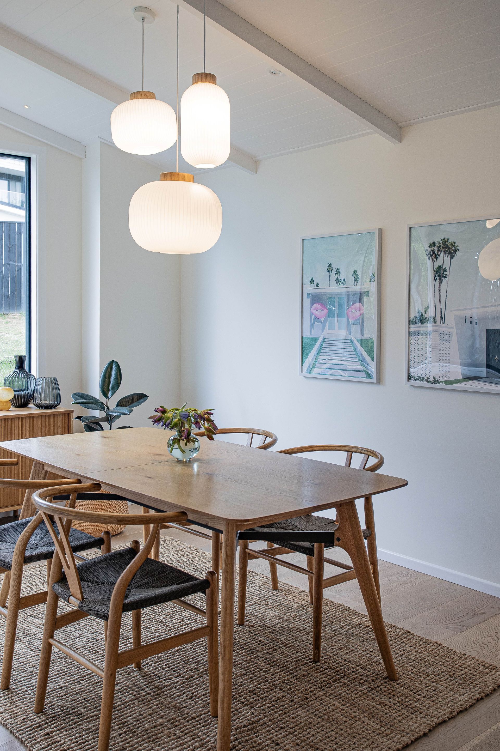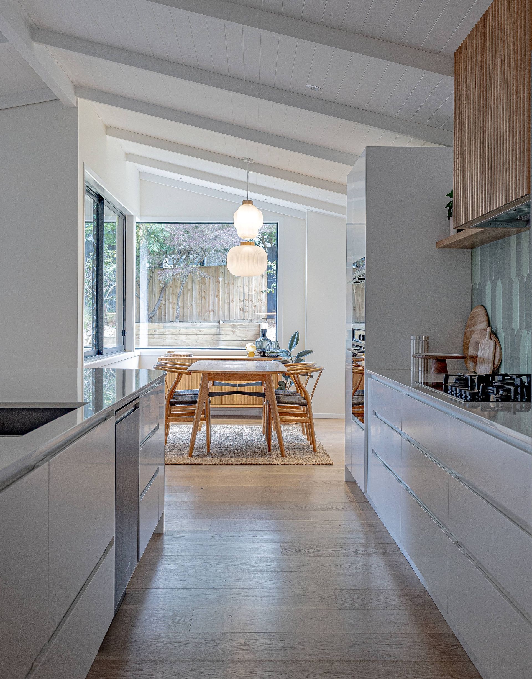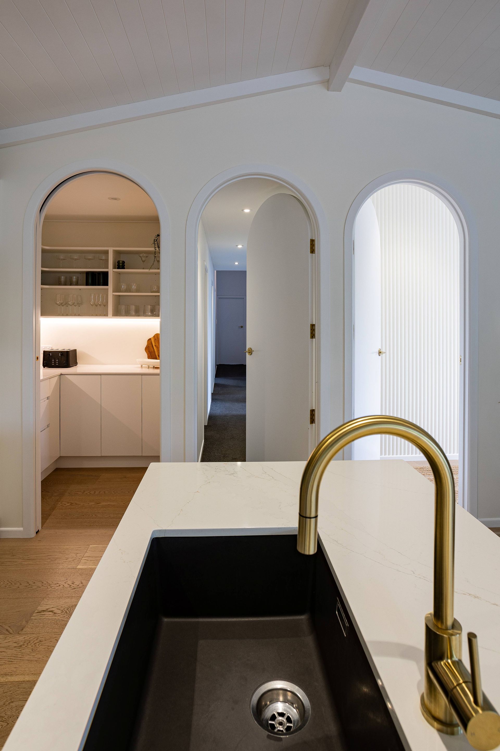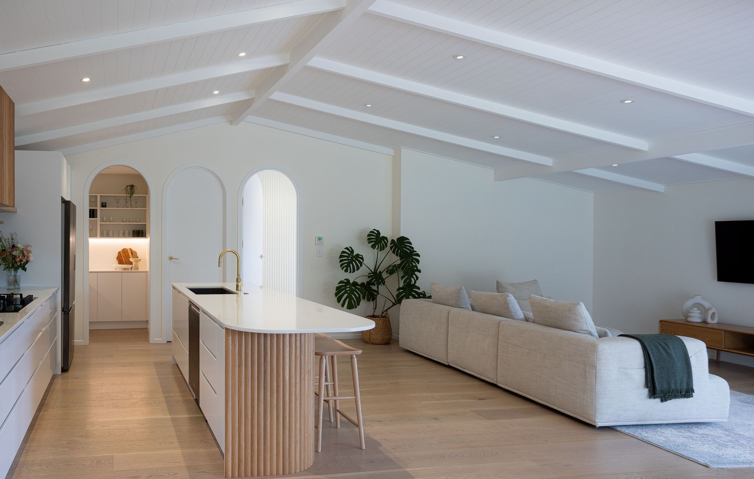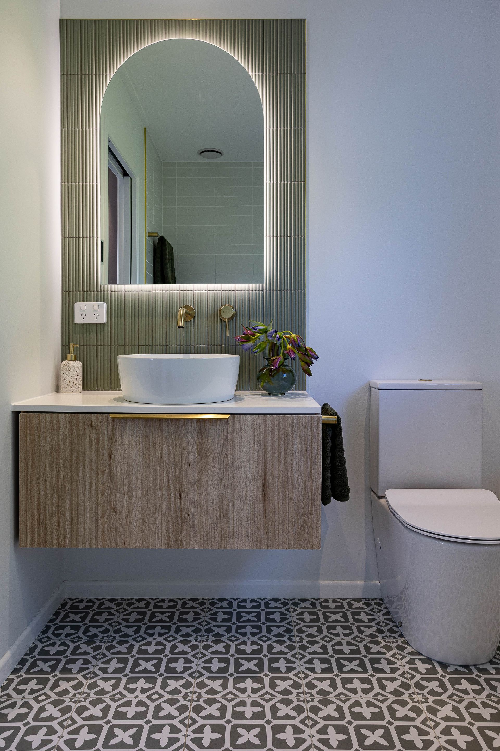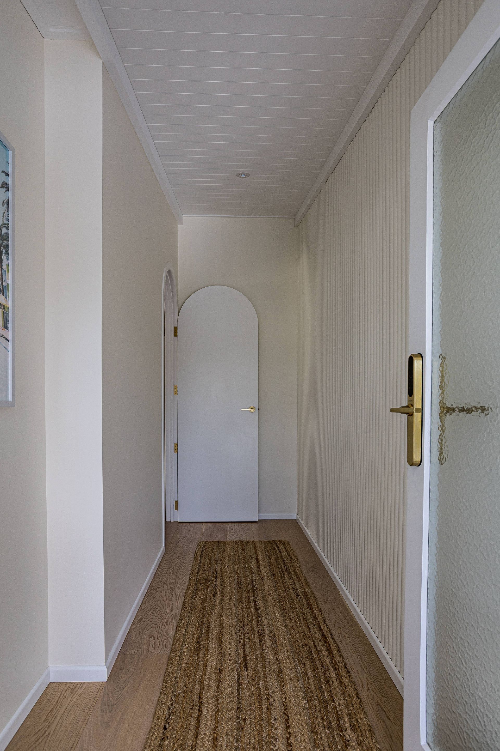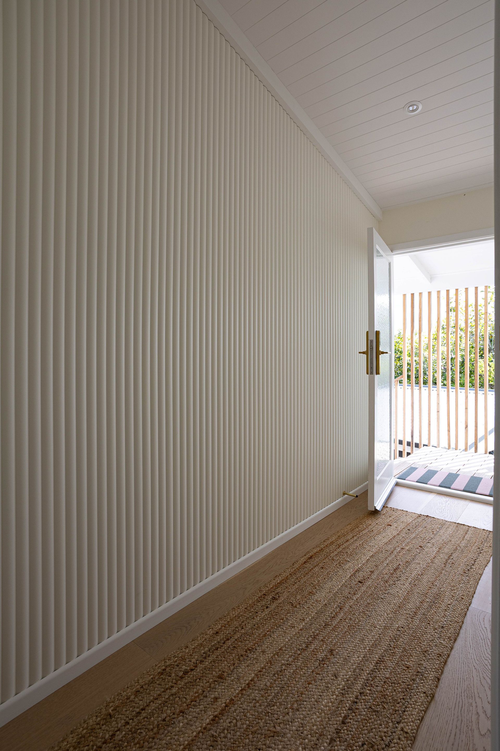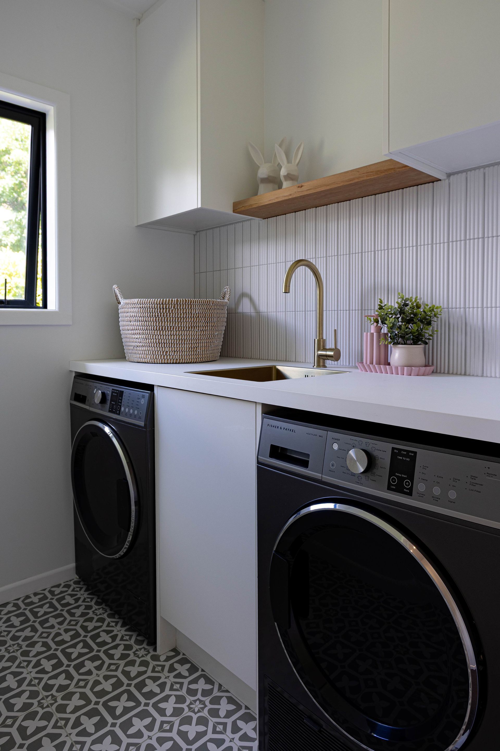Hillcrest
Tilden Ave
The stylish owners of this classic 1970s weatherboard home needed more room to accommodate their growing family. The renovation included a rear extension, a complete reconfiguration of the kitchen and scullery, lounge, and dining areas, as well as a new bathroom and a covered outdoor deck. Their vision? A Palm Springs vibe with a modern minimalist twist. To bring this to life, we introduced arched doorways, a breezeblock feature wall, soft curves in the kitchen, and wall panelling in the entryway. A standout feature is the striking V-groove ply ceiling in the new extension.
Architect: Taylored Studio
Photography: Sarah Barton-Hills
Nature's Symphony
WOULD YOU LIKE TO LEARN MORE ABOUT US?
If you have a project you would like to get underway, then get in touch by calling Eve on 021 751 494 or simply fill the in form below.

